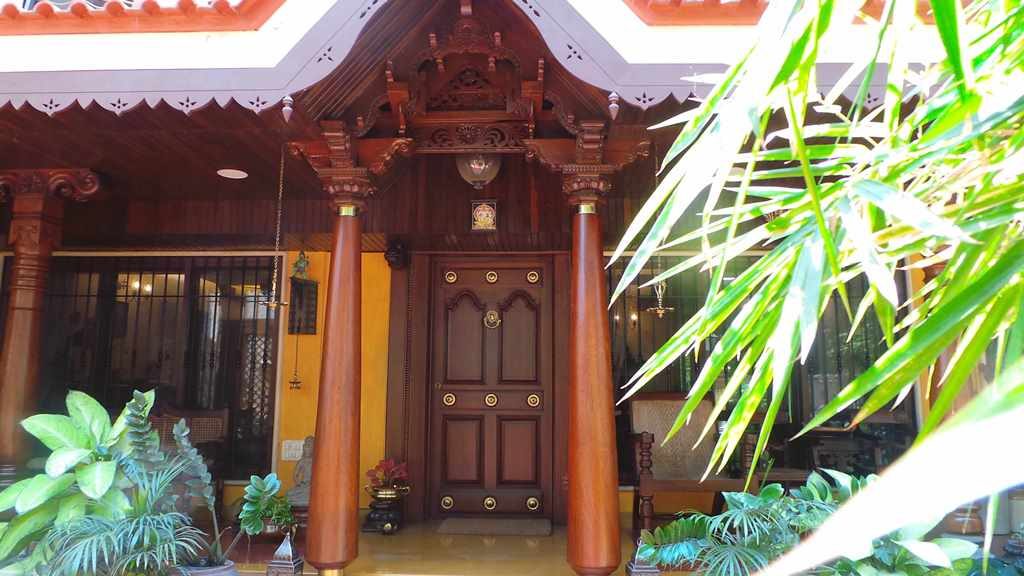
Koppikers Mumbai Home
The home that we speak of today is bang in the middle of a busy road in Mumbai. As I look for the address, I am quite sure that I have come to the wrong place. The pictures that I had seen could never be in such a prime busy part of the city. And guess what!
I am in for a huge surprise!


As I open the gate I stand there stunned. Not just for the lush greenery that I see but also the beautiful entrance, the Oasis of calm that it appears. The look is no less than a palace. The entrance is Royal and has stolen quite a few hearts. The home that I speak of today belongs to Nivedita and Nitin Koppiker.
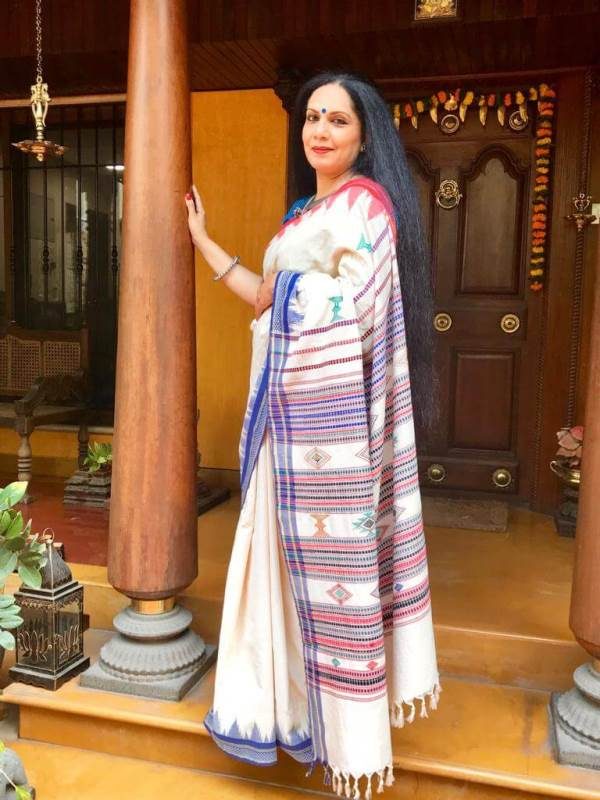
Flashback to a couple of months ago…when I saw this beautiful entrance in one of the saree groups, I immediately messaged Nivedita if I could do a home tour. All it took was a phone call and one question on the entrance. We walked down memory lane…. It was on a trip to Kerala and coconut lagoon that Nivedita decided that she wanted an entrance with old wooden pillars. They were renovating their home and the trip was a deciding factor on the look and feel of the home. Having made up her mind, when she found the first two antique pillars on sale, she immediately booked them. But they seemed incomplete without a base and after several trips to Chor bazaar she found the exact match for the base. The brass details on the pillars were added later. The main door was another important feature and after hunting everywhere for the perfect door, she decided to get it done. Sitting with the carpenter she would give him sketches and instructions. Not letting him be until he got it right.
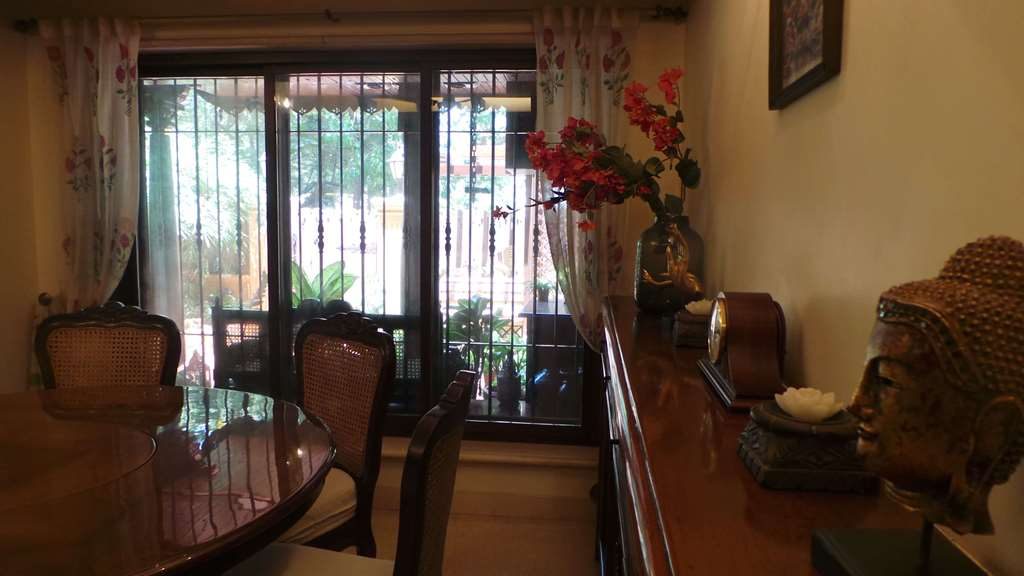
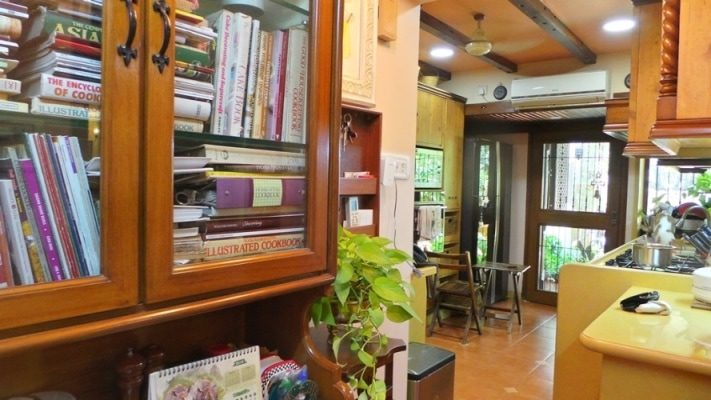
The kitchen
But after our initial rapport we could not go ahead with the home tour blog as she was not sure of what pictures I will need. So when I needed to go to Mumbai on work I decided to happily pop in at her place. The gracious hostess that she was, I was invited for lunch.
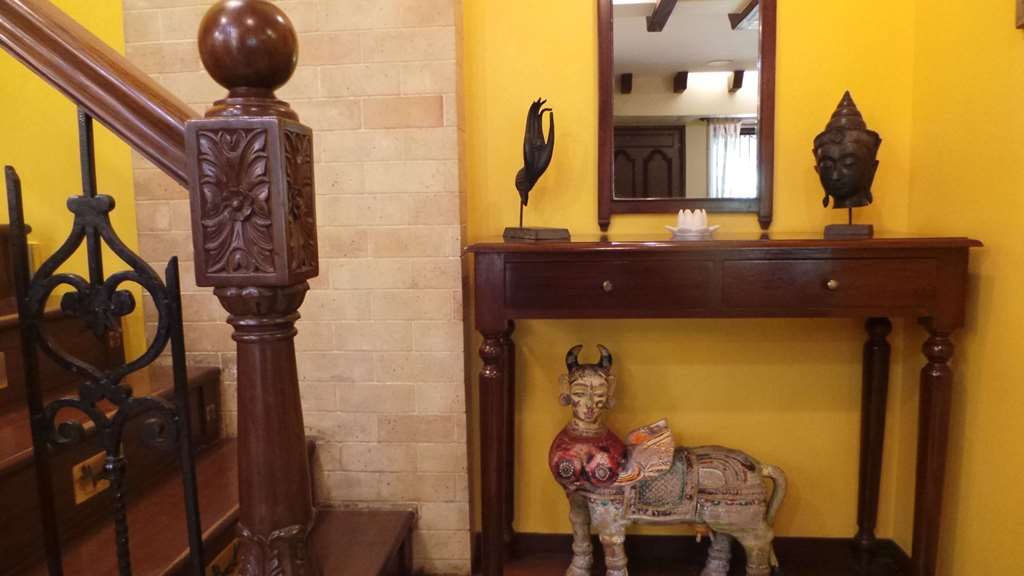
Details
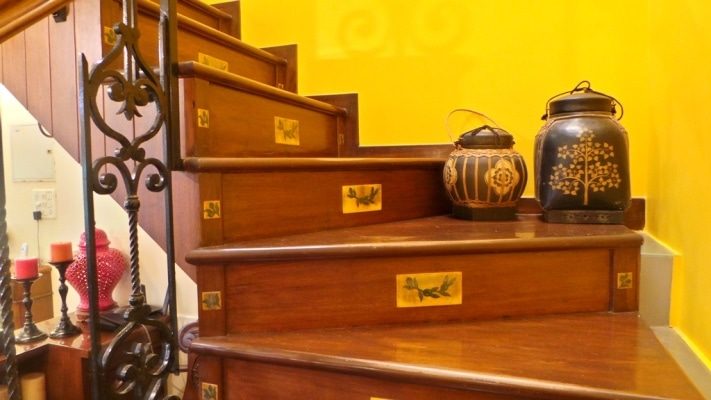
Collectibles
The most amazing aspect of this house is her involvement in every piece of design that became part of her home. Right from the entrance, the feel and look, to the motifs of lotus used on wooden panels and chairs. Purchased in 1994, the duplex row house was renovated in 2005. With the help of architect Mr. Ganesh Shenoy she was able to bring her dream house to life.
As we enter the home, we get a view of the staircase, with doors to the kitchen and passage to the dining. The area below the staircase has been used very well and leads to the dining. The best part here is that beautiful lush front yard can be seen from the living, kitchen and Dining room. And it has my heart. Such an idyllic scene to look at the whole day. The verandah also has comfortable planter chairs for some relaxing. The pergola is a recent addition and I can imagine the treat its going to be in a couple of months.
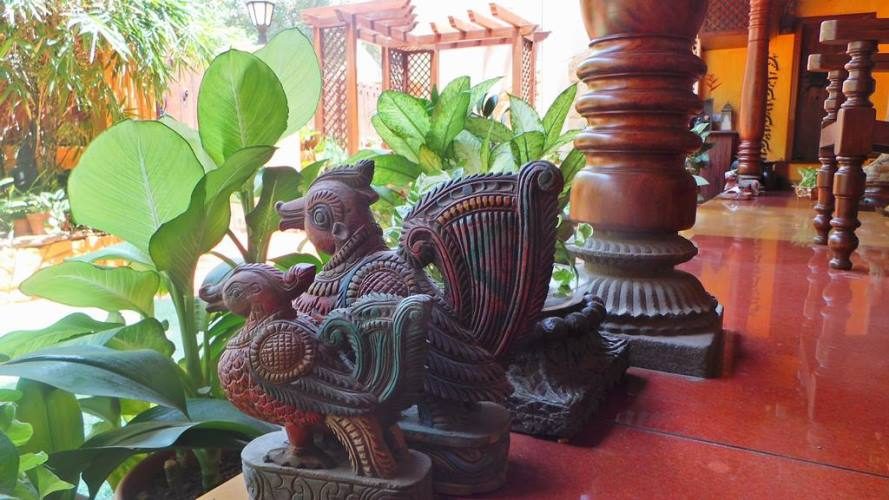
Verandah
The Koppikers collected different pieces of furniture over the years and some were very lucky finds. The heavy wooden antique book case, the sofa sets in wood were mostly bought in the US during their stay there. Most of the furniture is in wood with cane backing and they bring an organic ambience to the home. The distressed wooden sculptures she picked up at different places gives her home an antique vibe. The Kamadhenu on the landing, the ducks in the entrance foyer are all such finds. The Hanuman in Kinhal is a recent purchase and she smiles fondly remembering the struggle it was to convince the airlines to allow the transport and all the packing it involved.
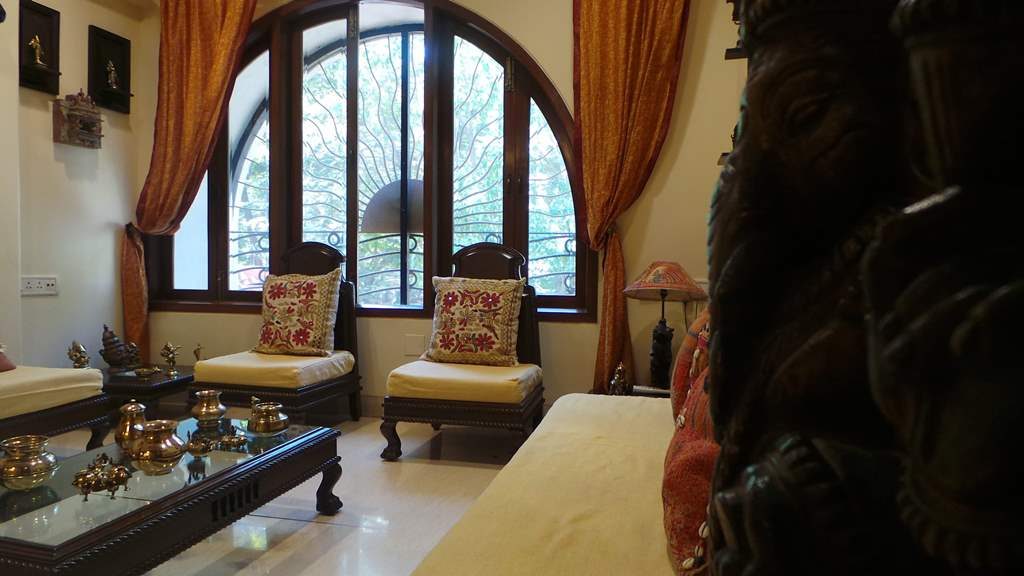
Family room
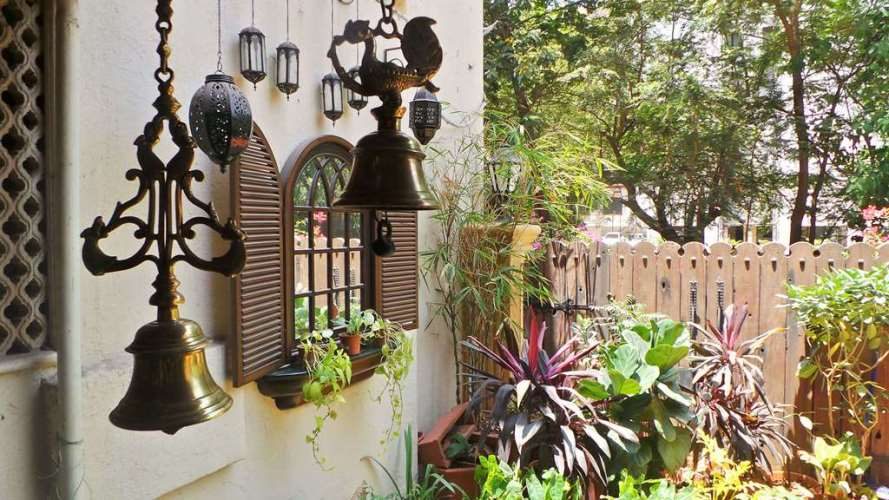
View from the kitchen
The kitchen was definitely a favourite with me. The rooster collection, the ceramics, plants in pretty planters, baskets and glass with the quaint seating for two ….all of them are picture perfect. The kitchen also overlooks the lush greenery outside. Though I am not a big fan of cooking, I could cook here forever. On second thoughts maybe I would just sit with a book and a cuppa looking at all the greenery.

At the kitchen entrance
Nivedita has put in a lot of thought into every aspect of designing the furniture, wardrobes and even frames. The cane weaves from Assam that have been sandwitched between glass , the jute backing for brass figurines are just some examples in this lovely home.

Bedroom vibes
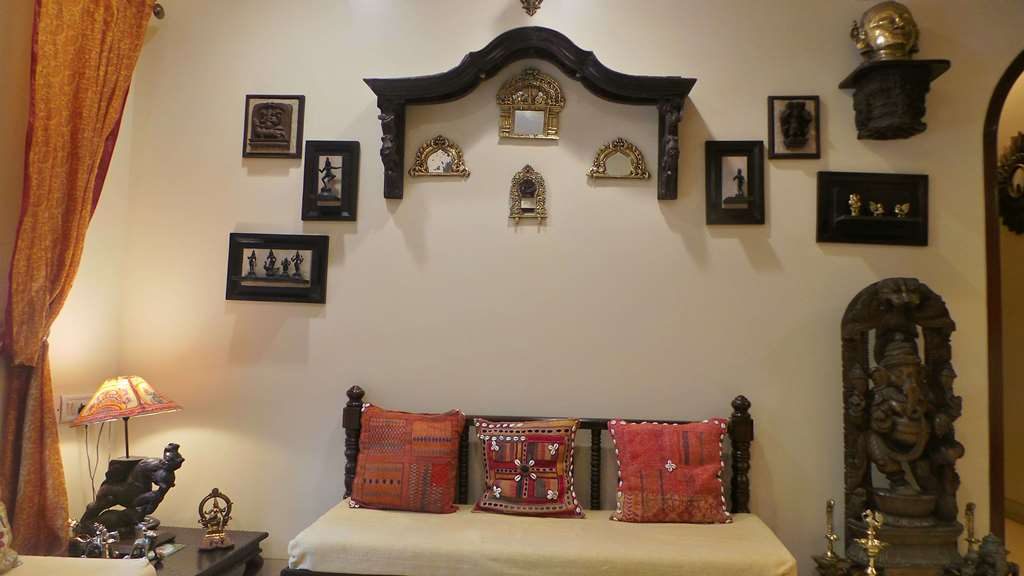
Family room on the first floor

Staircase landing wall

Coffee table decor

View from the gate
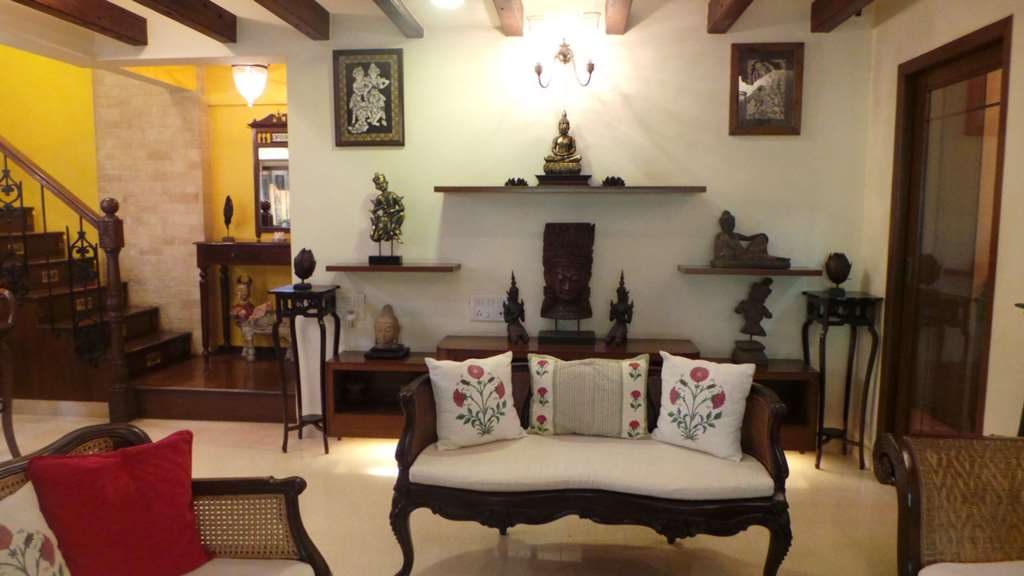
The drawing room

The Verandah
As we sit down for lunch and I relish a home cooked meal, I don’t want to leave and wish I could remember this place forever. And I think I will…. wouldn’t you?
PS- I had so many beautiful images from this home that I was at a loss on which ones to keep from this post. So will put up a video soon.
Lots of twinkles to all of you
Anu
